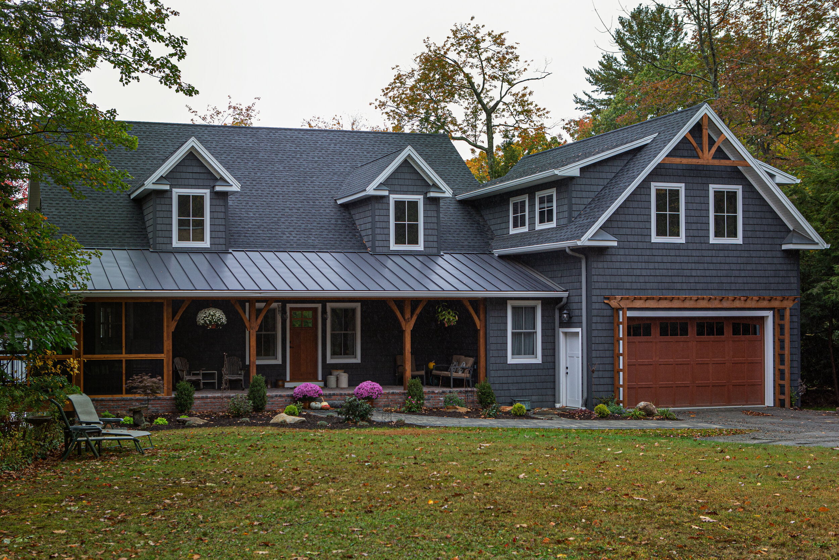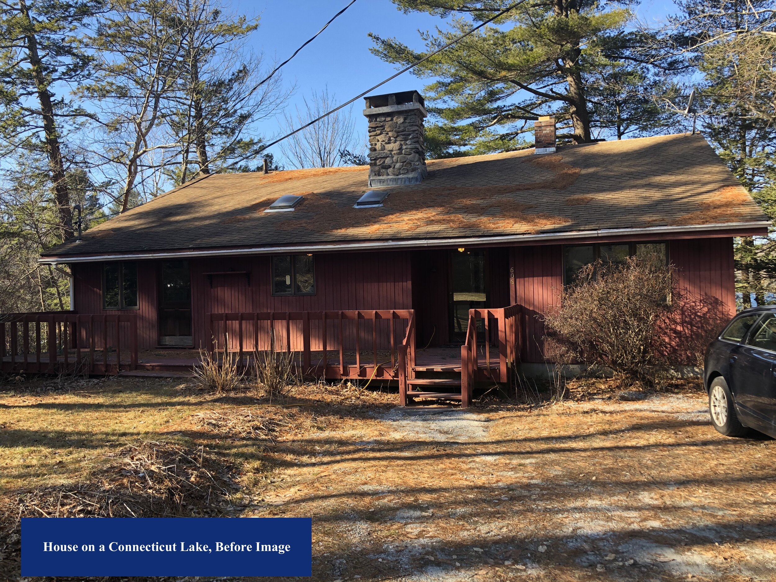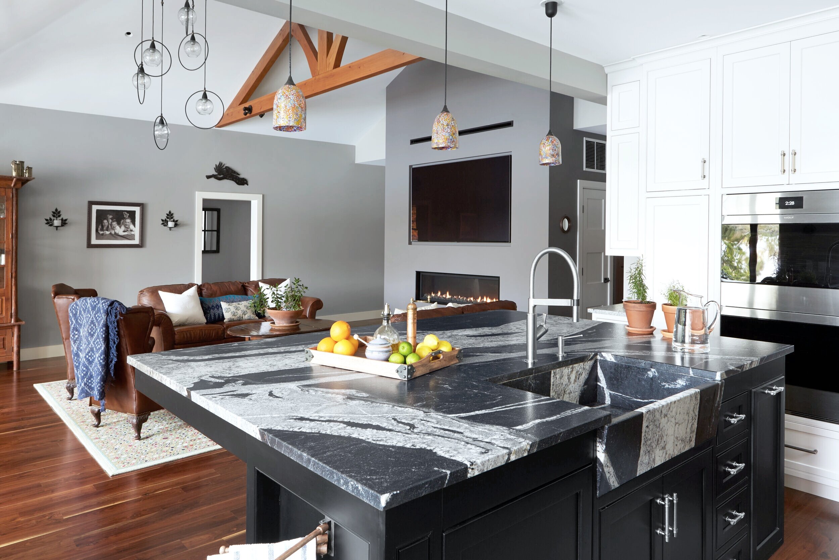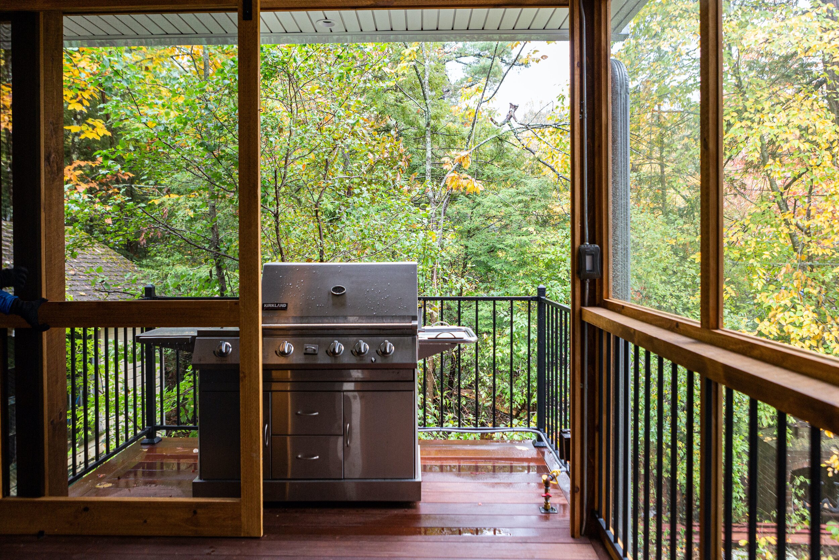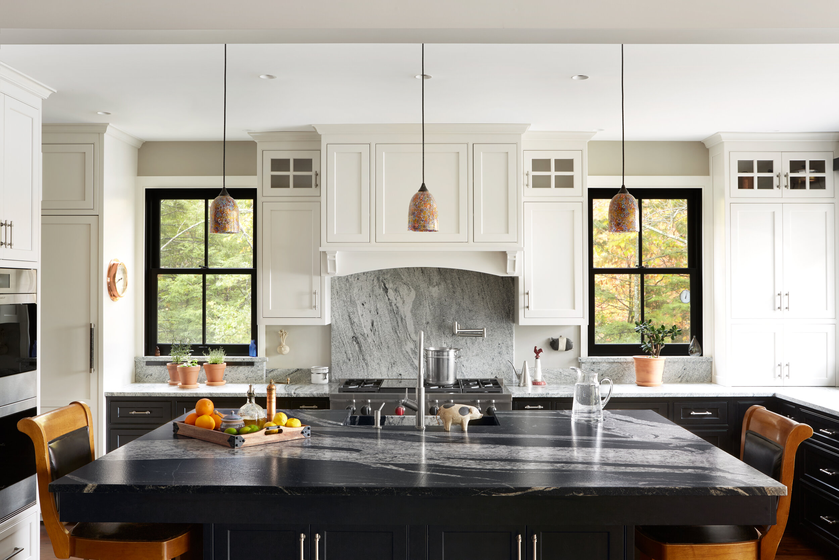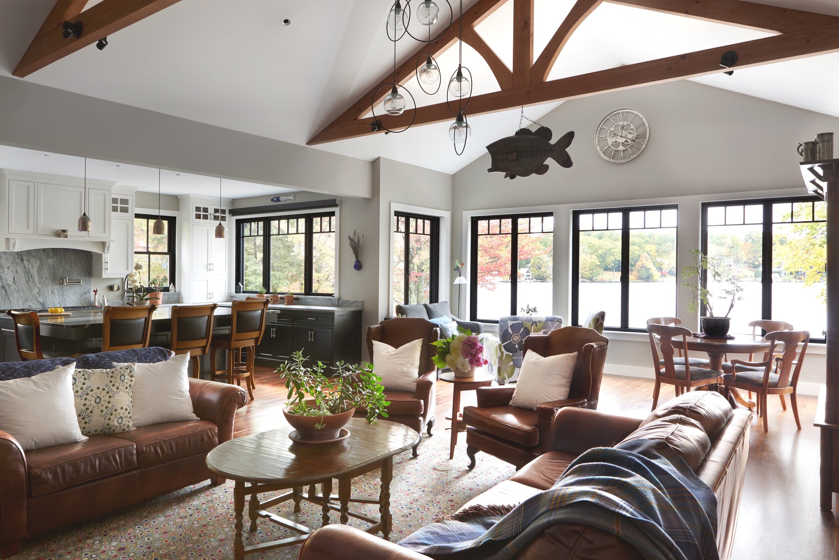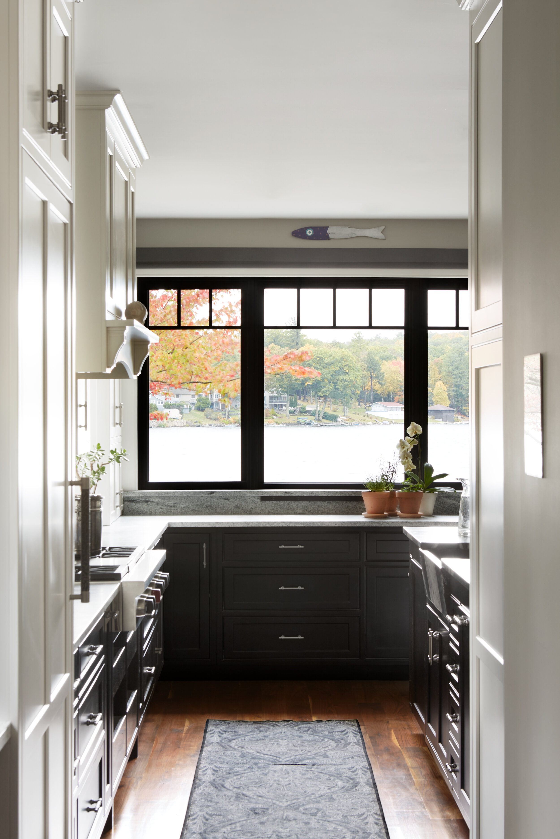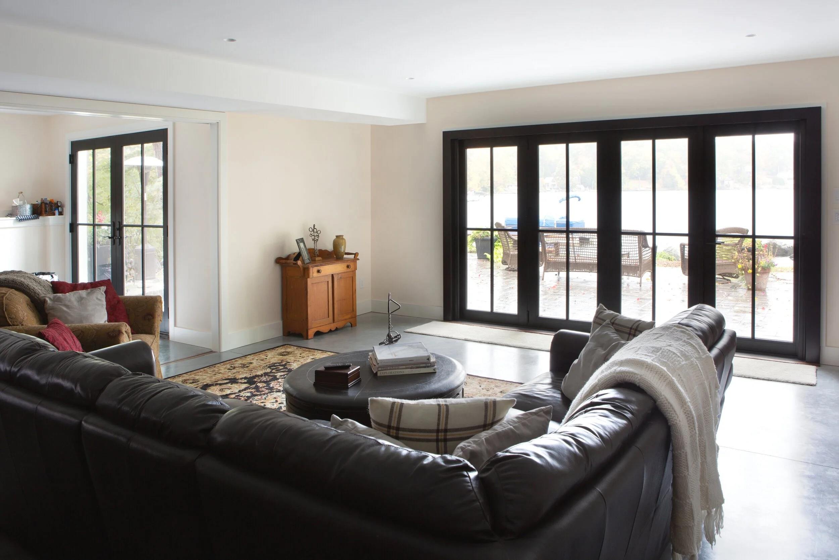NEW LAKE HOUSE
New Construction
Litchfield County, Connecticut
Our wonderful owners wanted to build a new house that allowed them to enjoy their lake views from almost every space in their home (including the garage).
Rarely do we display “Before & After” images, but this home was a MAJOR transformation that included razing the original structure. In its place, we worked within tight building codes to create a new three story home designed for contemporary living with an open floor plan.
The design features a chef’s kitchen and pantry, linear fireplace, windows with integrated shades & screens and solid walnut floors.
To give the owners a true lakeside lifestyle that includes water sports, we created a wet-dry lower level family room with HUGE twelve foot wide accordion glass doors for true open air living.
The use of zero maintenance exterior materials and finishes was a key goal of the owners.
The Home also boasts Geothermal HVAC, LED lighting and radiant floor heating, which are frequent staples in our home designs.
Construction Services provided by one of our favorite Master Builders: SCW Custom Home Builders!
Photography Credit to Rachel Robshaw




