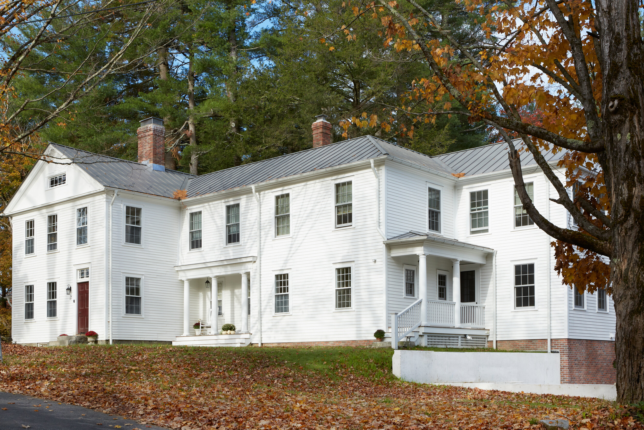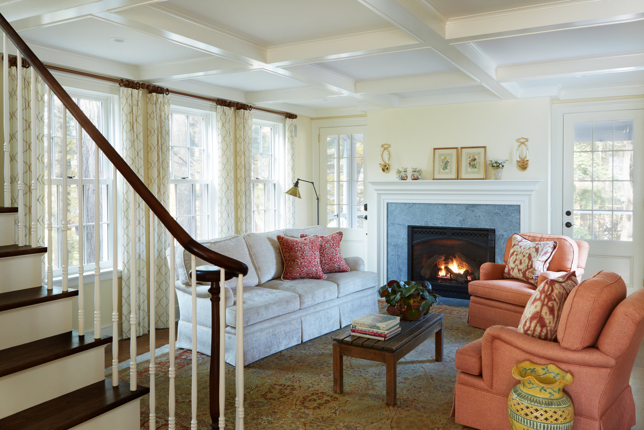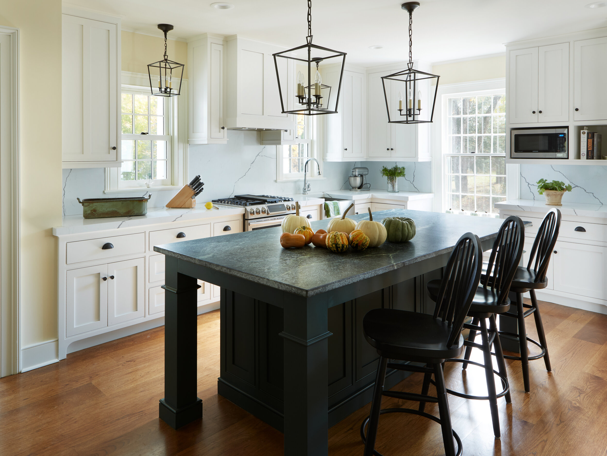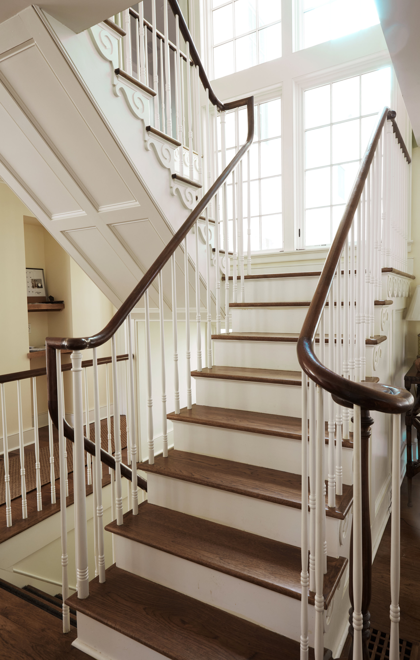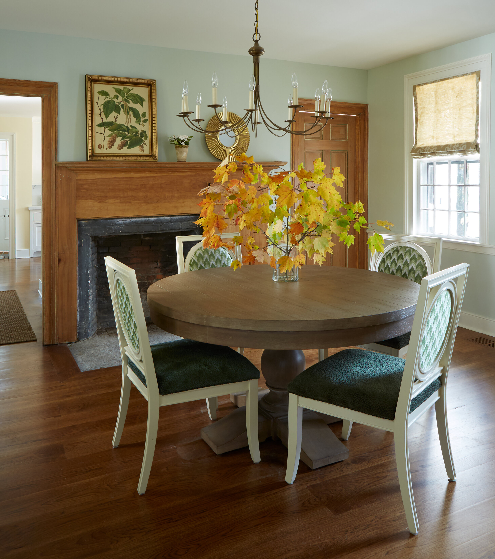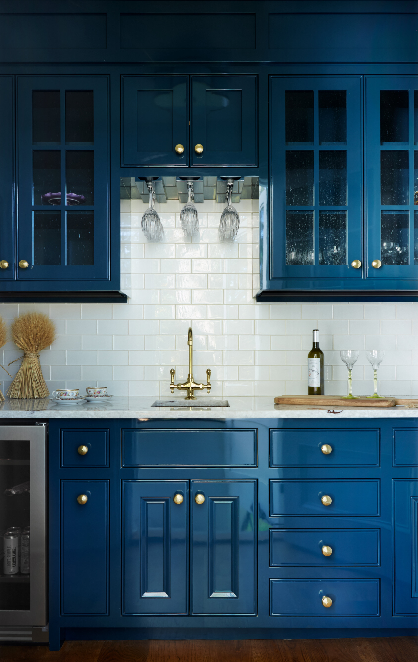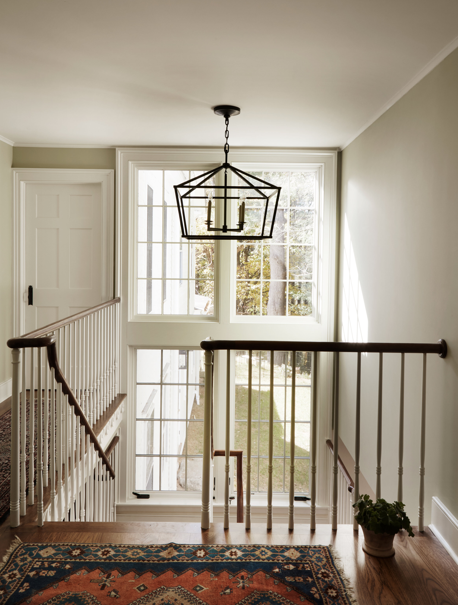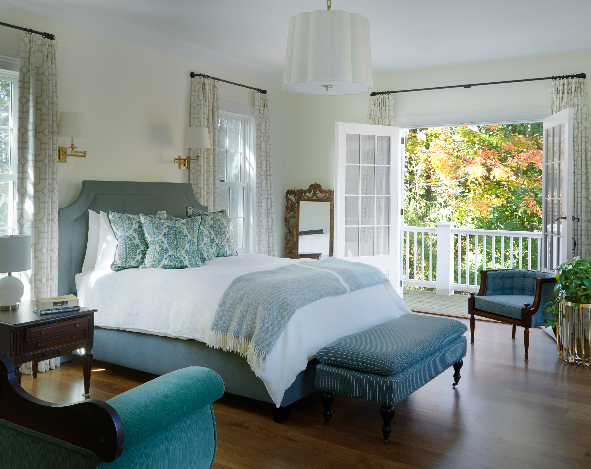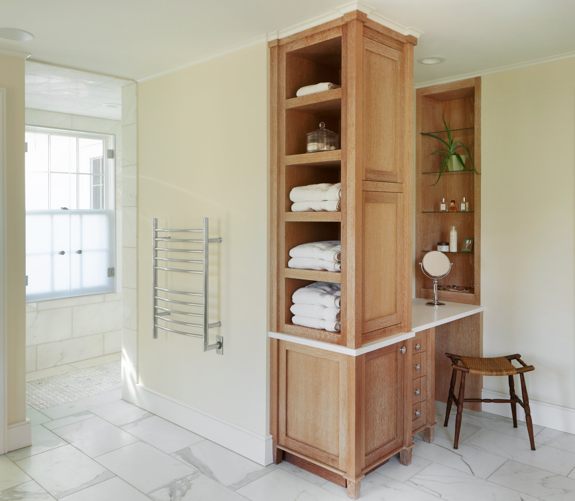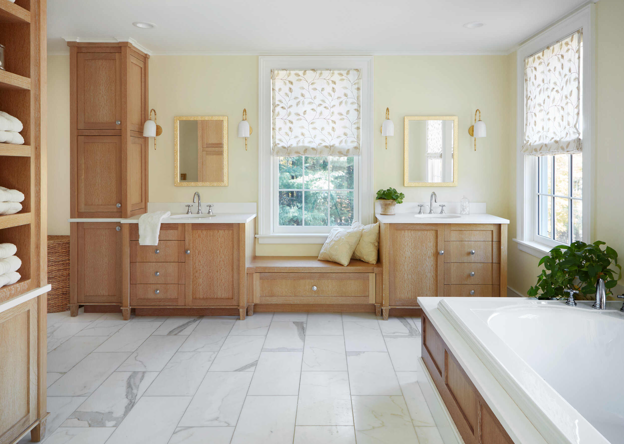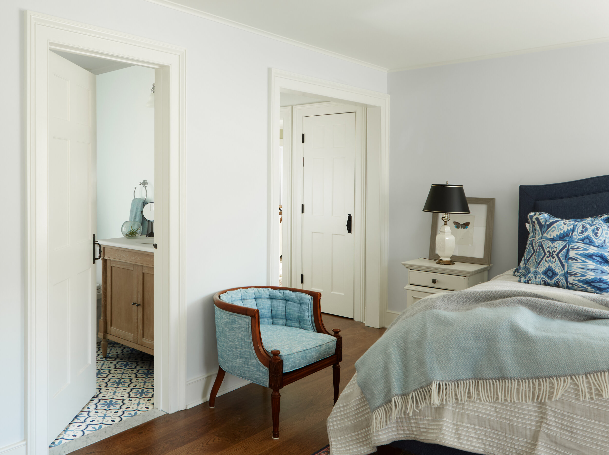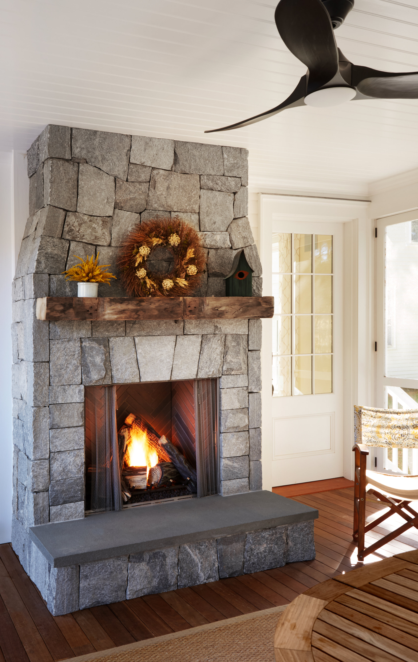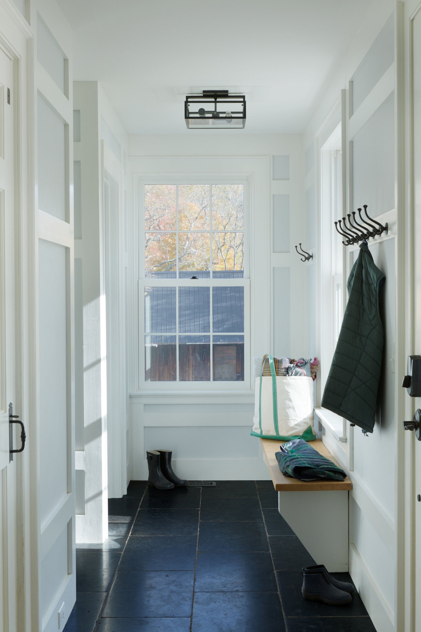HISTORIC FEDERAL HOME
Addition & Renovation
Litchfield County, Connecticut
Our clients wanted to more than double the size of their existing 18th century house and create a living space they could call home forever!
The design brief was to seamlessly integrate both old and new spaces for modern long-term living.
The project included performing a sympathetic restoration to the original structure and adding a large addition that included a new screened porch and garages.
We added new kitchen & pantry, master suite, bathrooms, home gym, mudroom, gas indoor and outdoor fireplaces, radiant heating under solid hickory flooring and an elevator.
Design details include a custom millwork & moulding package to match the existing historic originals, thermal insulation (house, garage doors, etc.), sound insulation and smart home automation.
We also performed interior design services, selecting furniture, fabrics, paint colors, fixtures and finishes.
Photography Credit to Rachel Robshaw



